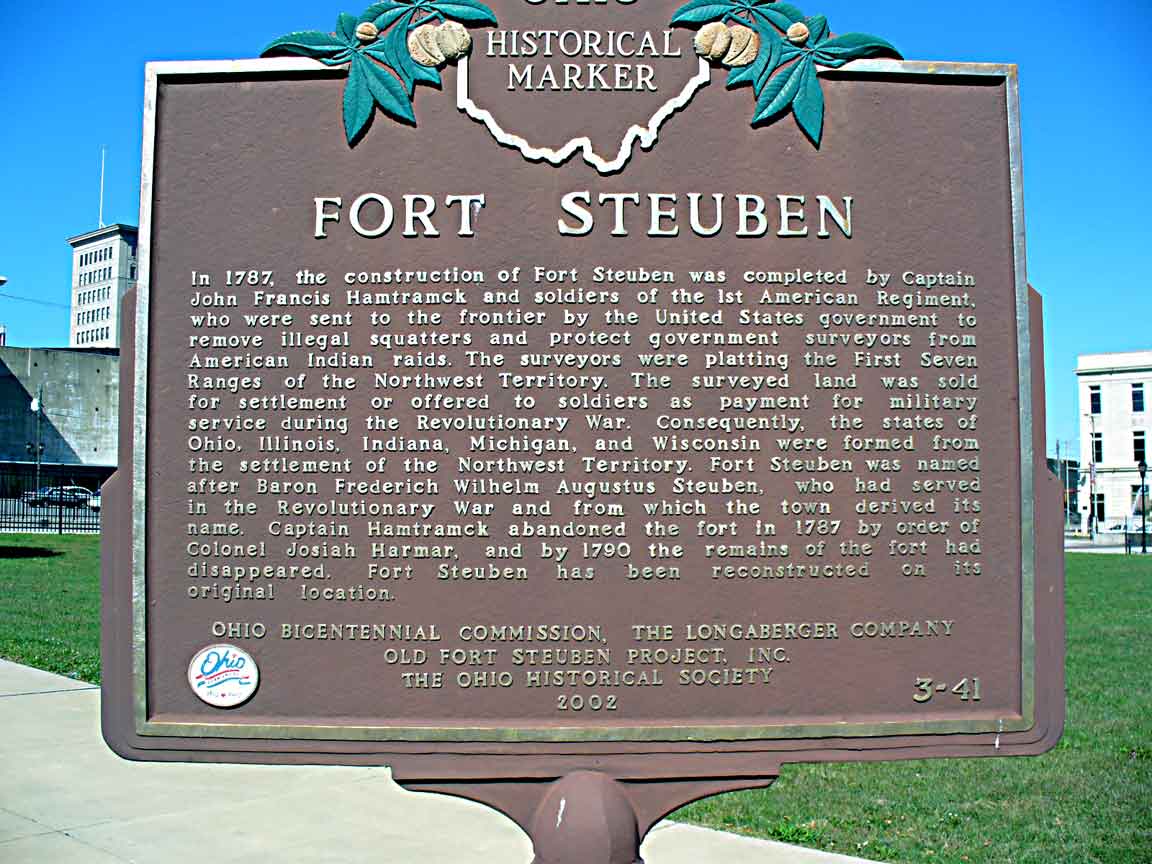| |
FORT
STEUBEN MUSEUM
|
|
| |
 |
|
| |
Ft Steuben is located in
Steubenville, Ohio, on the Ohio River. The address is 120 S. Third Street, and
email is info@oldfortsteuben.com - A very informative web site is at
www.oldfortstebuen.com The fort was
constructed in 1786-7 in the newly acquired Northwest Territory (which
comprised all the land north of the Ohio River, east of the Mississippi River
and south of the Great Lakes. It was built by elements of the First American
Regiment commanded by Captain (Major) John Francis Hamtramck. The garrison (and
construction force) was comprised of 136 enlisted men and14 officers - plus the
surveyors and various civilians including one hired as a hunter to bring in
game for food. No sooner was the fort completed than the soldiers were ordered
to move elsewhere in Ohio. The fort was abandoned and was destroyed by 1790.
However, sufficient remains and information were available for the Franciscan
University of Steubenville to begin an archeological exploration. This, with
the support of various civic and non-profit groups has resulted in a very fine
reconstruction of the original fort plus an adjacent museum. The fort welcomes
individuals and groups for tours between May and October.
The fort is a simple square with curtain walls 150 feet on the side and a 25
foot square one and a half story block house at each corner. Each block house
is divided into two rooms with a chimney in the center. Along the palisade
walls there are buildings for officer's quarters, quartermaster stores,
artificer shop and supplies, a commissary and a hospital. There are three
gates.
|
|
 |
A memorial stone at Ft. Steuben
|
|
 |
The northwest block house viewed
from outside the fort.
|
|
 |
The northwest ( on right) and
northeast block houses with the palisade and entrance gate between them. The
high hill is across the Ohio River and was cut back to provide an area for
building a highway along the river.
|
|
 |
The northwest block house viewed
from the entrance path outside the fort.
|
|
 |
The northeast block house viewed
from outside the fort. The Ohio River is visible to the left and behind the
blockhouse.
|
|
 |
The entrance door to the
northwest corner block house - view inside the fort
|
|
 |
The officers' quarters building
|
|
 |
Manikin of a soldier of the
First American Regiment in the parlor room of the officers' quarters building.
|
|
 |
Major Hamtramck's portable,
traveling bed with a Hudson Bay Blanket (used in the fur trade). The black
lines denote the prices in beaver pelts (3 large and one small). There are also
the bed warmer, chamber pot, tall boots, desk, chair, sword and pipe.
|
|
 |
The southwest block house.
|
|
 |
The interior of the
quartermaster's shop. It now contains many of typical tools in use in the
1780's Note the samples of various animal pelts.
|
|
 |
The interior of the
quartermaster's work shop. It now contains many of typical tools in use in the
1780's The man in white costume is the huner hired to supply meat.
|
|
 |
View of the north wall of the
fort with the hospital and commissary buildings long the wall and the northeast
corner block house. In the center is a current archeological site.
|
|
 |
Interior of the artificer's shop
with many tools of the period.
|
|
 |
Interior of the artificer's work
shop with many typical tools.
|
|
 |
The northeast block house viewed
from inside the fort.
|
|
 |
Interior of the hospital
building. The unit doctor was John Elliott. Medical practice was rudimentary in
those days. A serious wound to the torso was likely to be deadly. But wounds to
the extremities might be saved, however amputation was common.
|
|
 |
Interior of the hospital showing
many of the herbs and medicines used at the fort.
|
|
 |
Interior of the commissary
building - showing the carcass of a deer brought in by the hired professional
hunter - Andrew van Swearingen. The beef was supplied from Pittsburg, preserved
in salt in barrels. Other barrels contained flour, whiskey, slat and bacon all
supplied by civilian contractors.
|
|
 |
Interior of the commissary
building . The beef was supplied from Pittsburg, preserved in salt in barrels.
Other barrels contained flour, whiskey, salt and bacon all supplied by civilian
contractors. The commissary officer was Captain John Mills, a veteran of the
Revolutionary War.
|
|
 |
Two manikins dressed as soldier
of the First American Regiment and a civilian hunter.
|
|
 |
Adjacent to Ft Steuben is the
building for the First Federal Land Office in Ohio - it was moved from its
original location some distance away. It was built in 1801 and was the home
also of the first land agent, David Hoge. The huge bell is from the Jefferson
Country Courthouse. The building now is a museum with several valuable original
documents.
|
|
 |
A model of the fort - located in
the adjacent museum.
|
|
 |
Another view of the model of the
fort - in background is a print depicting the fort.
|
|
 |
Another view of the model of the
fort - in background is a print depicting the fort. The two towers next to the
gate have not been reconstructed.
|
|
 |
Another view of the model of the
fort - in background is a print depicting the fort.
|
|
 |
Several model soldiers with a
cannon in the fort model.
|
|
 |
The county courthouse across the
street from the museum. Steubenville was a much richer city during the
immediate post WWII era when there were many more factories along the river.
|
|


