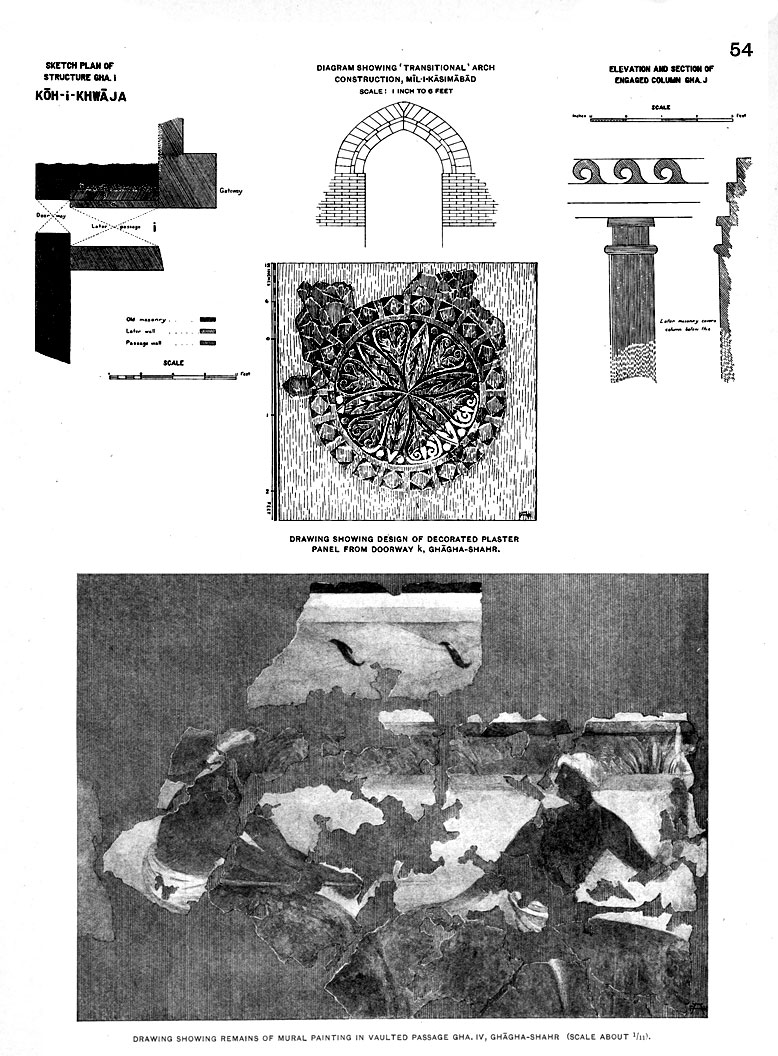
 |
 |
||
Innermostasia vol 3 Plan 54 - Sketch plan of Gha i at Koh-i-Khwaja - Diagram showing 'transitional' arch construction at Mil-i-Kasimabad in Persia - Elevatgon and section of engaged column at Gha j, Ghagha-shahr - Drawing showing design of decorated plaster panel from doorway k at Ghagha-shahr - Drawing showing remains of mural painting in vaulted passage Gha iv, Ghagha-shahr. |
||